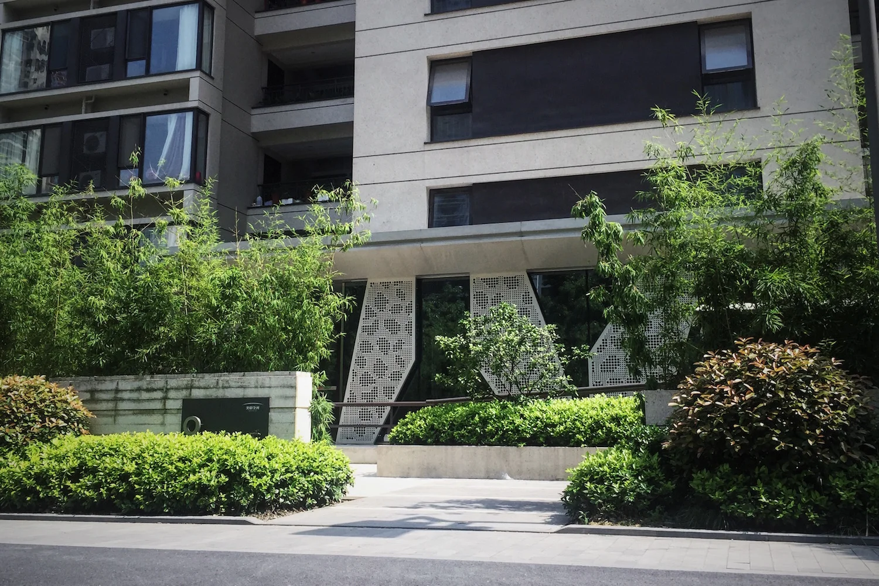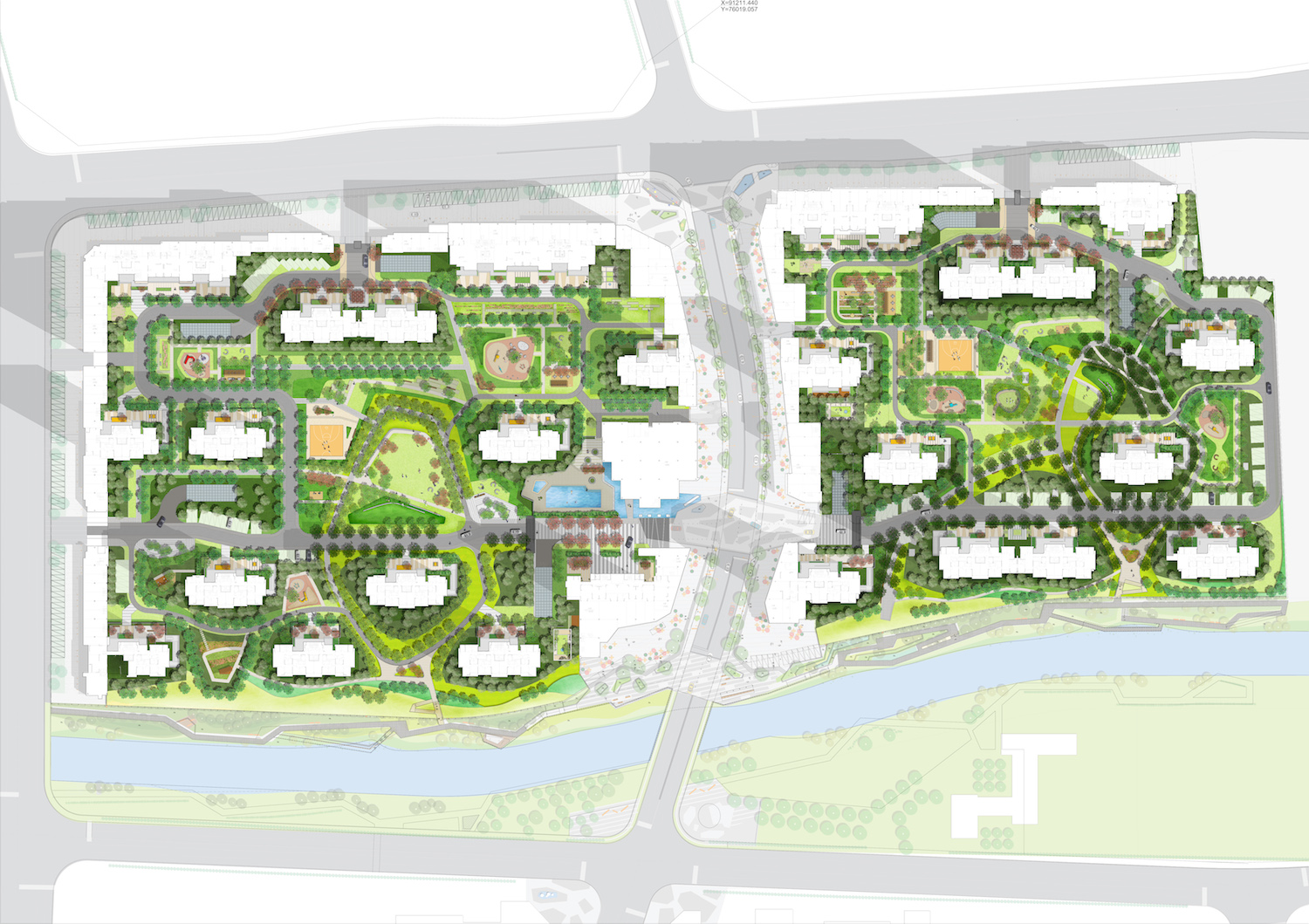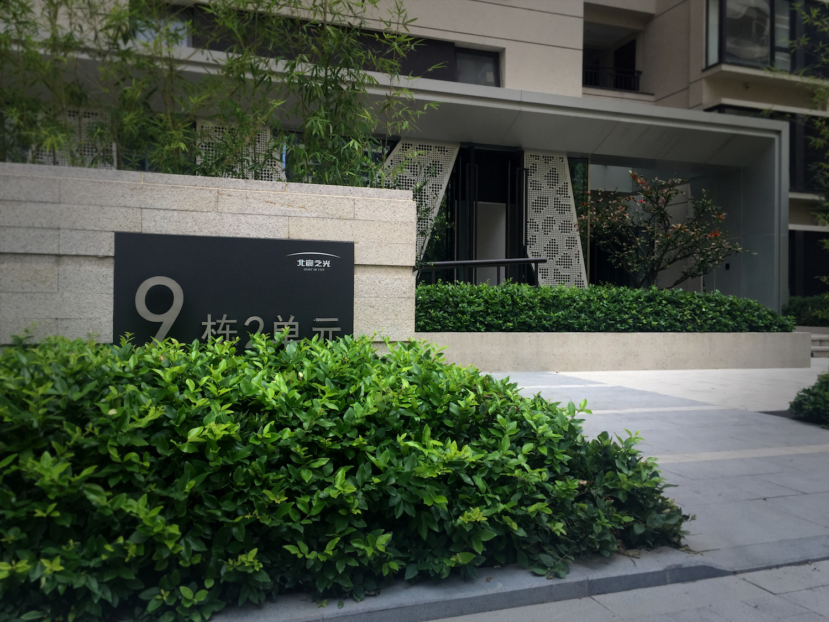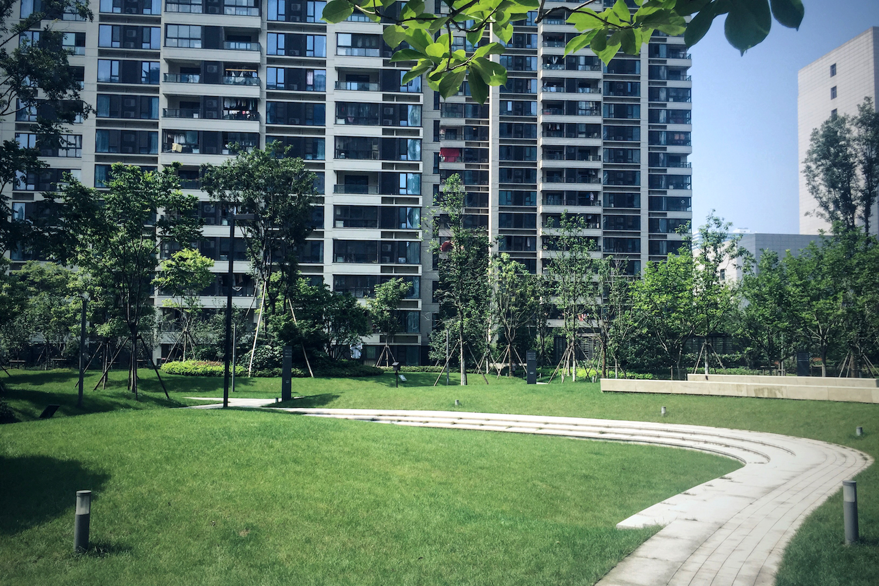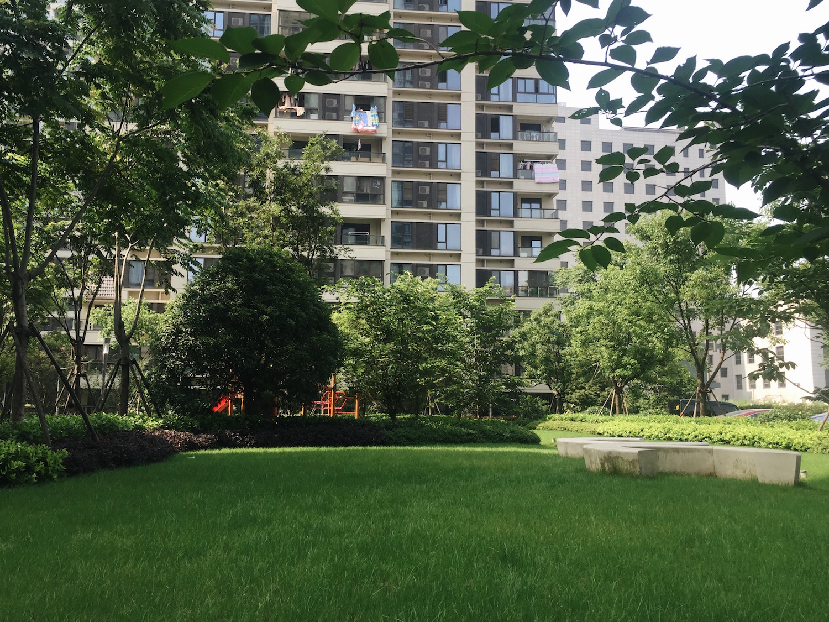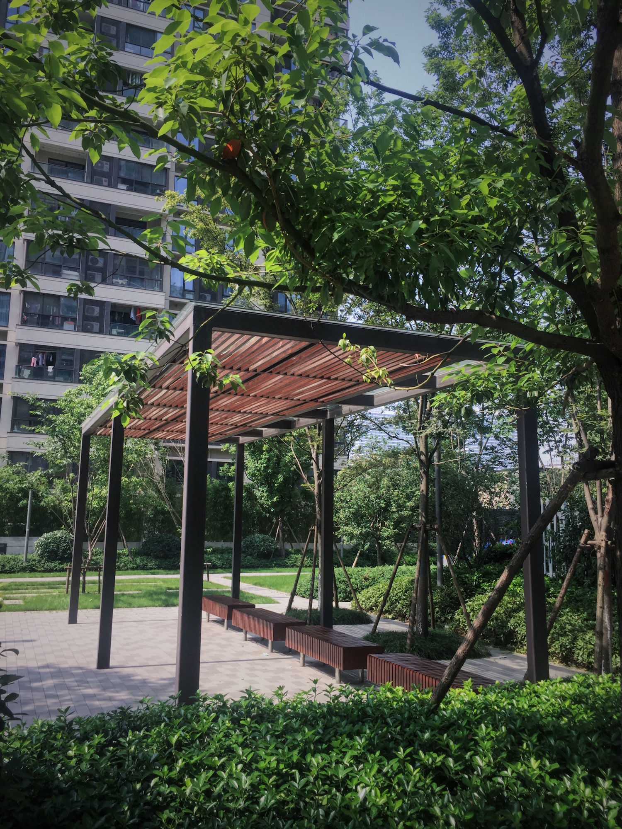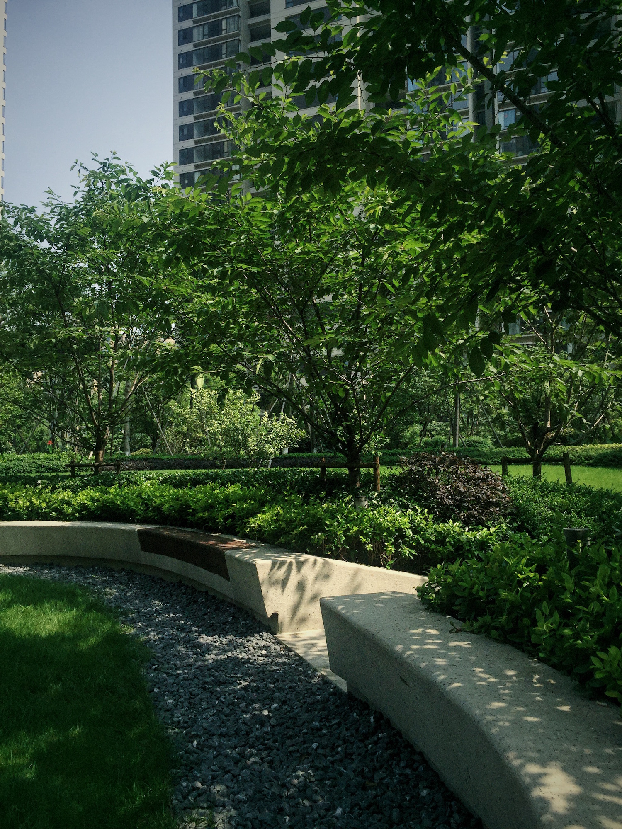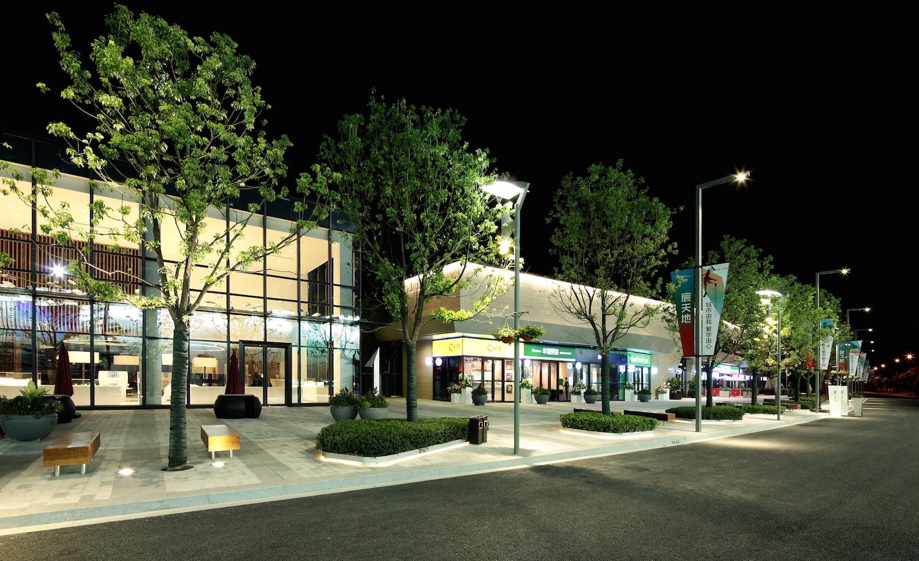client: VANKE
area: 10 HA
completion: 2016
The residential development is part of a larger community comprising a retail street and canal waterfront open space. The intent was to leverage these three components to create an integrated community that is vibrant and active, offering a holistic lifestyle for the residents. This design involved blurring the edges and interfaces between the different components in order to generate the perception that residents are living in an urban hub within a waterfront park. Building on this principle the development will provide a unique experience, facilitating a natural context that links the waterfront to the development while creating a sustainable environment for the health and happiness of the residents - a living neighbourhood with the right balance of ecology, community and aesthetic innovation. The design of the residential landscape is sculptural, further reinforcing the concept of a vibrant, dynamic and healthy community. The landscaping helped to strengthen the connection with the retail development while also defining and differentiating each parcel of the development. This allowed the unique character of each building to foster a sense of identity and belonging for the residents.
